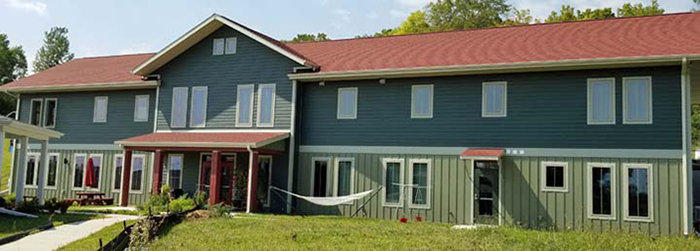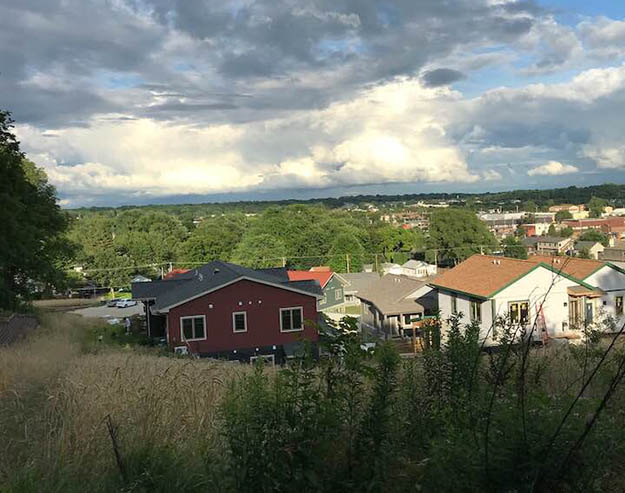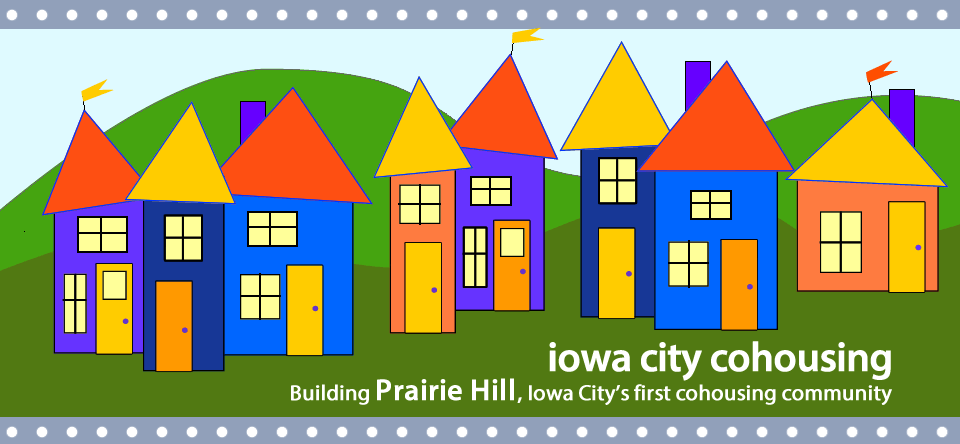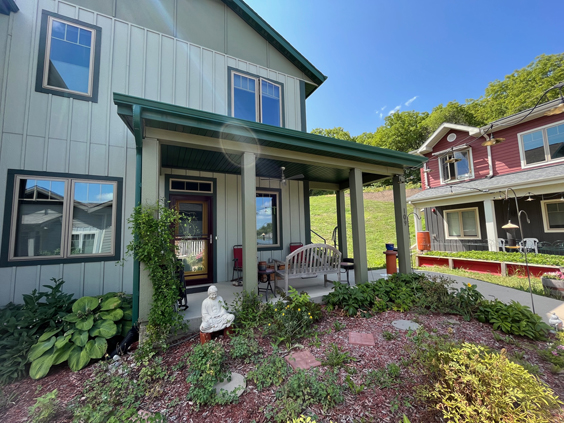Welcome
Iowa City Cohousing was started by a group of local folks interested in creating a new housing alternative in Iowa City. Earlier this year we met that goal with the completion of the last unit in our innovative Prairie Hill Cohousing community. Our 37-home neighborhood is based on the “cohousing” model which started in Denmark and has now spread worldwide. Prairie Hill was recently named Best New Development in Iowa by 1000 Friends of Iowa.
Where to find us
Prairie Hill is situated on 7.3 acres of land on Miller Avenue, just south of Benton Hill Park on the west side of the river. We're just a mile and a half from downtown Iowa City and within walking/biking distance to campus. We're close to a grocery store, restaurants, and city and university bus stops. Our street address is 140 Prairie Hill Lane, Iowa City.
Some background
We started meeting in 2009 to explore alternatives to traditional housing arrangements. We all shared an interest in living in a community that reflected our values. We wanted a living arrangement that would allow us to reap the benefits of community life while still retaining our privacy.
After a lot of reading and discussion, field trips, and consultation, we found that the Danish cohousing model incorporated just about everything we were looking for:
- A multi-generational community
- Social and economic diversity
- Community and privacy
- Green buildings with a small carbon footprint
- Jointly-owned common spaces with shared resources
- Emphasis on alternative transportation
The plan
Prairie Hill includes 37 eco-friendly residences clustered around a shared pedestrian-only green space within a short walk of community gardens and orchards. Each household has a private kitchen as well as access to shared facilities in the nearby "common house."
The common house is the heart of the community. It's a busy place with lots of coming and going and many chances to touch base with neighbors and friends. The first floor features a large dining room and kitchen where we share weekly meals together and folks gather for holiday celebrations, meetings, ping pong, family reunions, and other events. The living room is a cozy place to curl up with a book or watch movies or the presidential debates. There's also a playroom that's popular with kids, a laundry room, and an activity room with exercise equipment and space to work on projects.

Common house, lower entrance
On the second floor, there are four studio apartments. There are also two guest rooms for visiting family and friends, and an office for community business.
Residential buildings
In addition to the common house, our architect, John Shaw, designed the homes which nestle into our hillside site. There are one- and two-story duplexes, attached one-level townhomes, and "stacked flats" which have two or three homes on the upper level and two below.
Homes available
Home for sale: 109 Prairie Hill Lane, $410,000.
We currently have one resale home available. It's a 1290-square-foot two-story duplex. This spacious energy-efficient home features two bedrooms plus a den, two baths, and an open kitchen. Its hillside location offers great views to the east. The back deck opens to a grassy slope that leads to shared community gardens, prairie, and orchards. Full information is available here.
Interested? Come join us!
If cohousing sounds interesting to you, we would love to have you come for a visit. We are seeking people who share our enthusiasm for sustainable multi-generational community living. Here's a link to information on how to get involved.

View from our hilltop community garden looking down toward Miller Avenue. The red building in the foreground is one of the stacked flats. The building with the bright red roof further down the hill is the common house.

